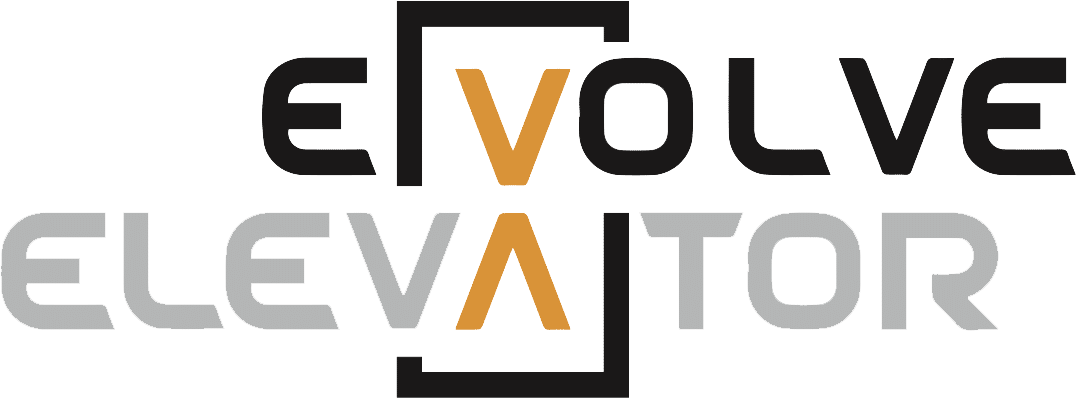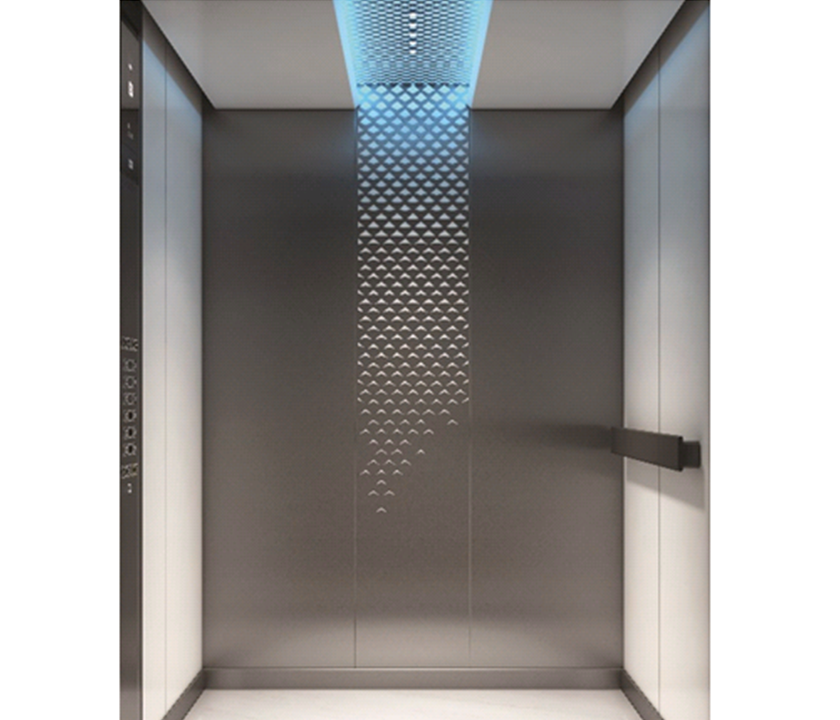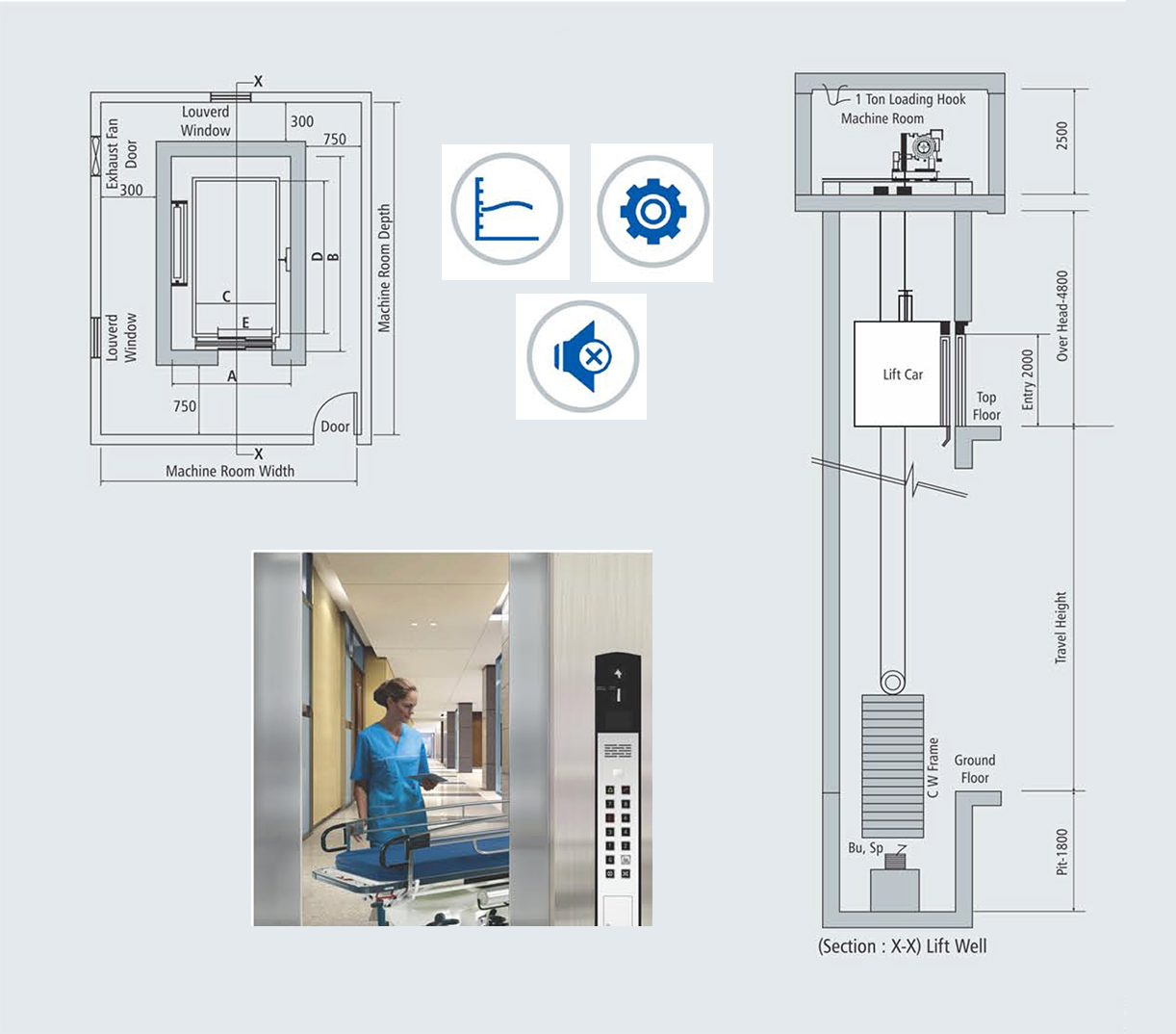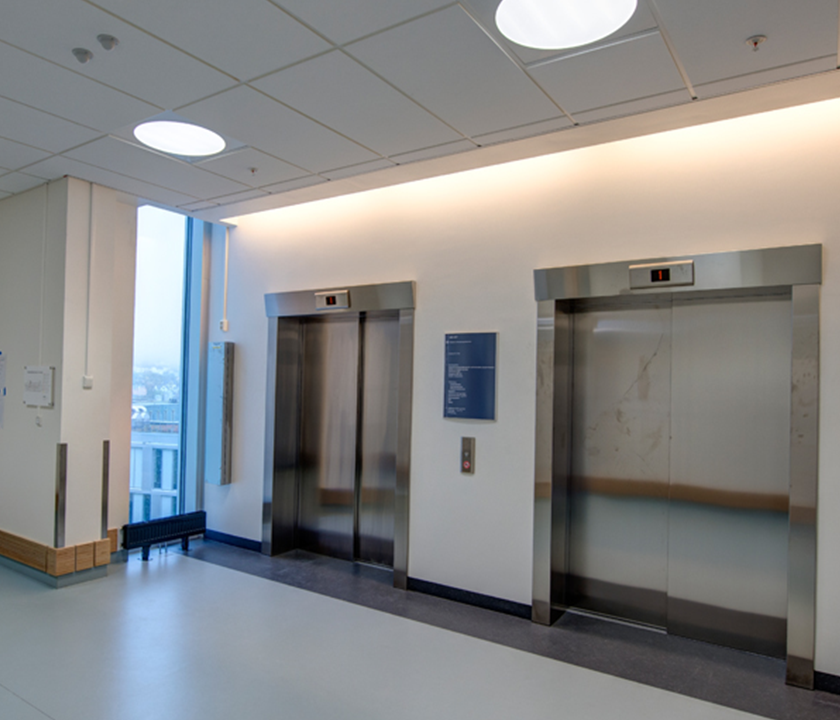Description
These automated lifts are constructed specifically for utilization through hospitals. Stretchers may be accommodated. Cabin if required - may be washed or fumigated and there's no jerk in beginning or stopping. The cabin ability degrees from thirteen humans to forty humans with the minimal length being 3' x 7'.
The cabin partitions may be of M. S. Painted, M. S. Powder lined or hairline brush completed chrome steel collapsible channel gates or swing doorways with glass imaginative and prescient home windows may be provided. Swing door be various from ground to ground to in shape the decor. Automatic doorways also can be provided.
| CAPACITY | SPEED | LOAD | LIFT WELL WXD | PLATFORM WXD | CAR INSIDE WXD | MACHINE CENTRE OPEN | MACHINE ROOM (DEPTH) | MACHINE ROOM (WIDTH) | PIT | OVER HEAD (Min.) | CAR INSIDE SQ.MTR. | |||
| PERSONS | MPS | K.G | W | D | W | D | W | D | W | w | D | |||
| 16 | 1.0/1.5 | 1088 | 2000 | 2900 | 1160 | 2550 | 1100 | 2400 | 900 | 4700 | 4850 | 1600 | 4800 | 2.64 |
| 20 | 1.0/1.5 | 1360 | 2200 | 2900 | 1360 | 2550 | 1300 | 2400 | 1000 | 4900 | 4850 | 1800 | 4800 | 3.12 |
| 26 | 1.0/1.5 | 1768 | 2600 | 2900 | 1660 | 2550 | 1600 | 2400 | 1200 | 5300 | 4850 | 2000 | 4800 | 3.84 |




